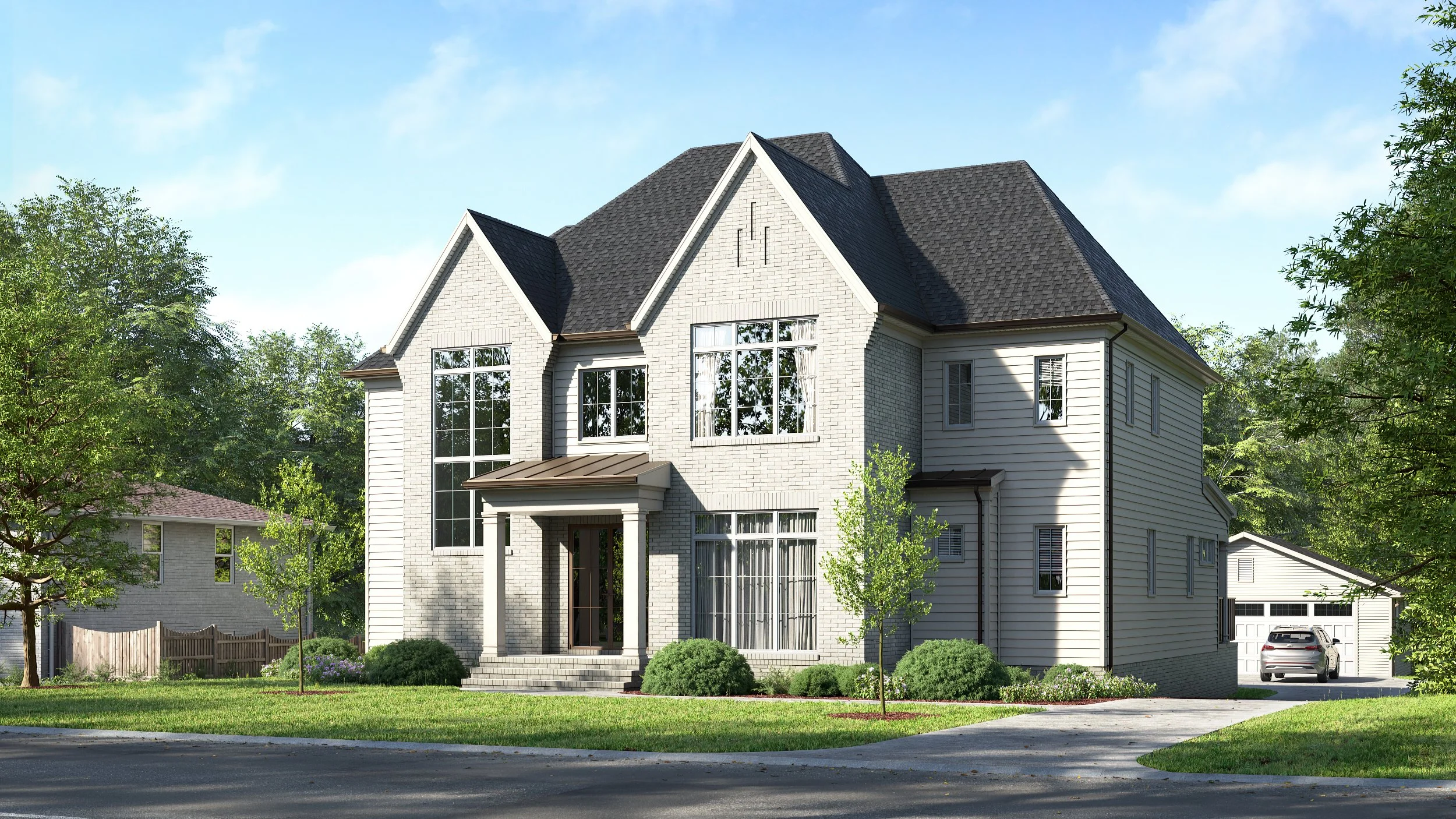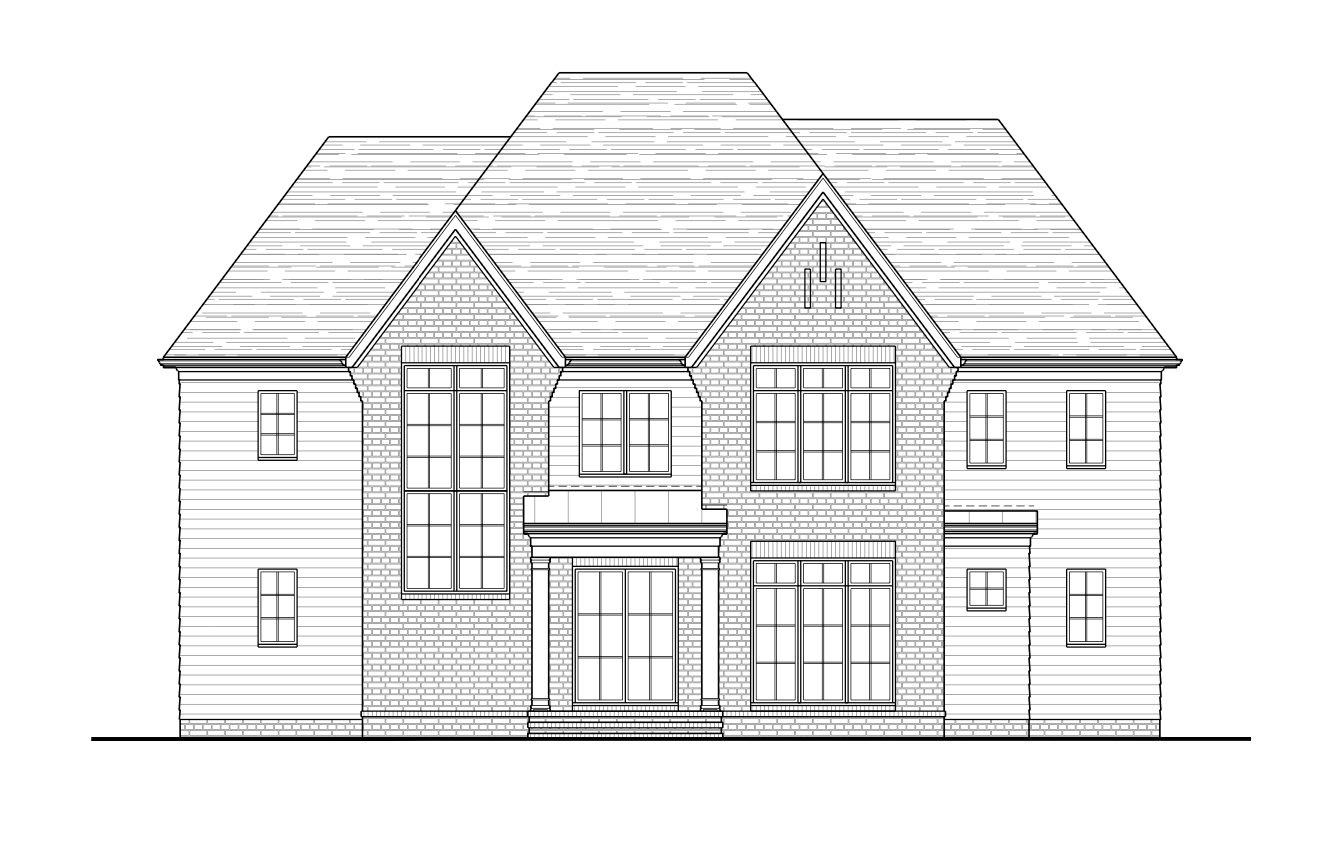1239 Paddock Circle (Sold)
Sold
5 Bed • 5.5 Bath • 2 Car Garage • 4,499 ft2
Floor Plan: Enter email below to download!
Another beautiful custom home designed by Robert Foster Design. The 5 Bed/5.5 bath plan is situated on a spacious lot in fantastic Ashbrook with plenty of room outdoor living and entertaining. This well designed plan includes a Primary Suite with a vaulted ceiling and huge Owner’s closet on the Main level, a full Guest suite/Office downstairs, a beautifully elevated chef's Kitchen and Scullery with commercial appliances, high-end folding doors that lead to a rear Covered Terrace with a fireplace, a Bonus room with custom cabinetry, and 3 Upper level suites with ensuite baths. An oversized 2-Car Detached garage accompany this custom build with an option to add heated SF above. Schedule a private showing today!
Contact us for more information.
704-593-6812










